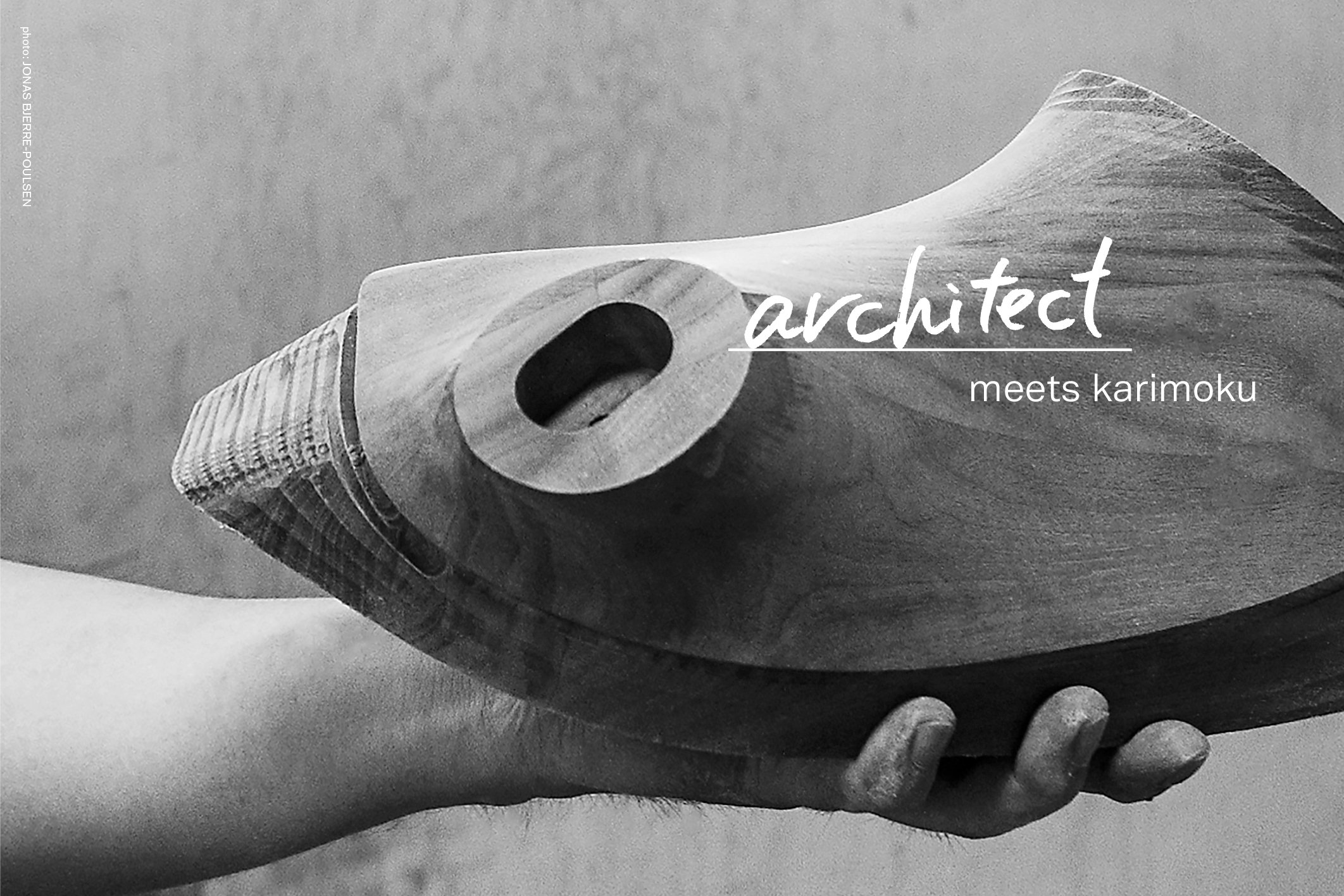建築家と家具メーカーが一緒になって、空間から家具を考える。
芦沢啓治、トラフ建築設計事務所、NORM ARCHITECTS(ノーム アーキテクツ)が、「空間から家具を考える」をテーマに、新しい家具のあり方に取り組んだ。ふだんから家具のデザインも数多く手がけている3組。今回は、「家具は、空間のために設計されるべきではないか」という意識から、それぞれが実際に進めている集合住宅の改修やオフィス空間のプロジェクトのなかで、そこにふさわしい家具の形を考え、つくり、設置した。そのパートナーとして選んだのが、カリモクだ。
カリモクは、日本最大の木製家具メーカーである。1940年、愛知県刈谷市に創業。1947年に「刈谷木材工業株式会社」を設立、ミシンや楽器の木部品の製造にはじまり、やがて輸出家具を手がけるようになる。そこで培われた高精度の加工技術と素材のノウハウを生かして、1962年には自社国産家具の生産をスタートさせた。約4,000坪もの広大な工場では、最新の機械と職人の確かな手作業によって、ありとあらゆる家具や木製品が生み出されている。彼らにつくれない木製品などない。まさに「ものづくりのワンダーランド」だ。
3組の建築家は「空間から家具を考えるためには、カリモクのようなメーカーの技術とノウハウが必要だ」と考え、カリモクも「建築家との協働を通じて木製品のさらなる可能性を探りたい」と考えた。工場でのワークショップでは、両者がひとつの試作品を囲み、それぞれの視点とアイデアをぶつけ合い、課題があれば一緒に解決方法を考え、まさに頭と体を突き合わせながら開発に取り組んだ。
しかしこのプロジェクトは、単なる新製品の開発では終わらない。建築家たちは、その空間から生まれた家具をブラッシュアップし、将来的には生産・販売体制を整え、より広い範囲へと届けていくところまでを見据えている。だからこそ、大切なのはプロセス、すなわちダイアローグ(対話)である。
建築家と家具メーカーが出会い、対話を重ねる時、どのような化学反応が起きるのだろう。そこから、どのような空間および家具の新しい概念が生まれるのだろうか。
展示日程:7月19日(木) – 7月29日(日) 11:00-19:00
オープニングトーク:7月19日(木) 18:00-19:30
レセプション:7月19日(木) 19:30-21:30
主催:DESIGN小石川、カリモク家具株式会社、芦沢啓治建築設計事務所、トラフ建築設計事務所、NORM ARHITECTS.
協力:株式会社リビタ
企画・構成:芦沢啓治
グラフィックデザイン:山野英之(TAKAIYAMA inc.)
写真:Jonas Bjerre-Poulsen, 小川真輝
テキスト:今村玲子
PR:デイリープレス
Tel: 03-6416-3201
Mail: info@dailypress.org
建築家プロフィール
ノーム アーキテクツ
2008 年設立。工業デザイン、住宅建築、商業インテリア、写真やアートなどの分野で活動している。
デンマーク・コペンハーゲンを拠点とするノーム アーキテクツは、スカンジナビアの風土と伝統に基づき、時空を越えた普遍的な美学と、自然素材の考え方に則っている。いかなるプロジェクトにおいても、人間本来の感覚を深く追求し、これ以上加えることも、削ることもできないという段階まであらゆる要素を洗練させていくプロセスこそが、彼らの最大の特徴といえる。
そんなノーム アーキテクツが大切にしているのはトレンドや技術よりも、身体や精神が求める心地よさ。建築、インテリア、プロダクトデザインなどにおいて、秩序と複雑さ、自由と制約のバランスを見極め、ミニマルでありながらディテールに対する細心の配慮と柔軟性をもった設計・造形を目指している。
http://normcph.com
トラフ建築設計事務所
鈴野浩一(すずの こういち)と禿真哉(かむろ しんや)により2004年に設立。建築の設計をはじめ、インテリア、展覧会の会場構成、プロダクトデザイン、空間インスタレーションやムービー制作への参加など多岐に渡り、建築的な思考をベースに取り組んでいる。
主な作品に「テンプレートイン クラスカ」「NIKE 1LOVE」「港北の住宅」「空気の器」「ガリバーテーブル」「Big T」など。「光の織機(Canon Milano Salone 2011)」は、会期中の最も優れた展示としてエリータデザインアワード最優秀賞に選ばれた。
2015年「空気の器」が、モントリオール美術館において、永久コレクションに認定。2011年「空気の器の本」、作品集「TORAFU ARCHITECTS 2004-2011 トラフ建築設計事務所のアイデアとプロセス」 (ともに美術出版社)、2012年絵本「トラフの小さな都市計画」 (平凡社)、2016年「トラフ建築設計事務所 インサイド・アウト」(TOTO出版)を刊行。
http://www.torafu.com
芦沢啓治
1996年横浜国立大学建築学科卒業、architecture WORKSHOP、 家具製作会社super robotを経て、2005年芦沢啓治建築設事務所設立。正直なデザインをモットーに、IKEAなどの国際的な家具ブランドや国内家電
メーカーとの協働、国内外の建築プロジェクト、ワークショップに携わる。
2011年、震災後の石巻にて公共工房として石巻工房を設立し、家具制作やDIYによる復興ならびに街づくりを提唱。2016年、事務所の所在地である文京区小石川に2年限定のギャラリースペースDESIGN小石川を設立。
http://www.keijidesign.com
This is a collaboration of architects and a furniture maker to re-imagine furniture through spaces.
KEIJI ASHIZAWA DESIGN, TORAFU ARCHITECTS, and NORM ARCHITECTS take on the challenge of making a way for furniture to exist, derived from the theme: “thinking about the furniture from the point of view the space”. These three teams are well experienced in both furniture and product design. For this project, while thinking about the theme, they considered the shape and the ways in which these pieces of furniture actually fit into the ongoing projects (which include the renovation of a home and the design of an office space). For this, Karimoku has been selected as a partner.
Karimoku is the largest wooden furniture manufacturer in Japan. Founded in 1940, Karimoku was established in Chita-gun, Aichi Prefecture as “Kariya Timber Industry” in 1947. Originally a producer of weaving machines and wooden parts for exported furniture, Karimoku, through the use of high-precision processing technology and an expert knowledge of materials, has been producing domestic furniture since 1962. Every single piece of furniture and wood product is created in a vast factory of about 13,000 square meters full of the latest machines and craftsmen. There is no wooden product they cannot make. It’s turly wonderland of craftsmanship.
The three teams of architects think that to reconsider a space from the perspective of furniture, techniques and know-how of a manufacturer such as karimoku are required. In the same way, Karimoku believes in seeking additional possibilities for wooden products by collaborating with architects. In the factory workshop, both the designers and manufacturers gather around each prototype, and everyone’s point of view is combined to think of solutions for issues together. In this way, each piece has been developed by putting everyone’s heads together.
However, this project does not end with the mere development of new products. The architects will continue to fine tune this furniture (created with these specific spaces), organize the production and selling system for the future, and create a wider range of distribution. That is why the process is so important, that is to say, the “taiwa” (dialogue).
Perhaps such an encounter and dialogue between this furniture maker and these three architects will cause some form of chemical reaction. From this collaboration, a brand new concept of space can furniture may be born.
Period: 2018/7/19(thu.)-7/29(sun.)11:00-19:00
Opening Talk: 7/19(thu.)18:00-19:30
Reception: 7/19(thu.)19:30-21:30
Organizer: DESIGN KOISHIKAWA, KARIMOKU FURNITURE INC. KEIJI ASHIZAWA DESIGN, TORAFU ARCHIETECTS, NORM ARCHITECTS.
Support: ReBITA inc.
Exhibition Design: Keiji Ashizawa
Graphic Design: Hideyuki Yamano (TAKAIYAMA inc.)
Photo: Jonas Bjerre-Poulsen, Masaki Ogawa
Text: Reiko Imamura
PR: dailypress
Tel: 03-6416-3201
Mail: info@dailypress.org
Architects Profile
NORM ARCHITECTS
Founded in 2008, NORM ARCHITECTS work in the fields of industrial design, residential architecture, commercial interiors, photography and art direction.
Situated in one of the oldest streets of Copenhagen, Denmark, NORM ARCHITECTS respect their context and build on the traditions of Scandinavian design—of timeless aesthetics, natural materials and upholding Modernist principles of restraint and refinement. Through exploring what it is that heightens the human senses regardless of personal preference, their projects strip spaces, objects, ideas and images back to their simplest form. Ther expertise lies in finding the balance—when there’s nothing more to either add or take away.
Much like human well-being, the essence of NORM ARCHITECTS’ work is found in balance—between richness and restraint, between order and complexity. Each project—whether architecture, interiors, design or creative direction—is imbued with the same intrinsic quality: a simplicity that carries bigger ideas. Guided by the body and mind rather than by trends or technology, our projects explore ideas that not only look good but that also feel good: Architecture becomes thoughtful, minimalism acquires softness and visual matter assumes haptic qualities. NORM ARCHITECTS’ work is sharp and crisp and exudes, tacitly, our focus on quality, details and durability.
http://normcph.com
TORAFU ARCHITECTS
Established in 2004 by Suzuno Koichi & Kamuro Shinya. Its architectural notion expands into interior, exhibition curation, product design, spatial installation and movie production. Featured works include “Template in Claska” “NIKE1LOVE” “HOUSE IN KOHOKU” “airvase” “Gulliver Table” “Big T” & etc. “Light Loom (Canon, Milano Salone 2011)”received Elita Design Award; commendation as permanent collection of “airvase” in Montreal Museum of Fine Arts (2015). Published “airvase book”(2011), Work Portfolio “TORAFU ARCHITECTS 2004-2011 IDEA + PROCESS” (Bijutsu Shuppan-sha), Artbook “TORAFU’s Small City Planning (Heibonsha – 2012); “TORAFU ARCHITECTS Inside Out” (TOTO Publishing – 2016).
http://www.torafu.com
KEIJI ASHIZAWA DESIGN
Graduated in Yokohama National University (1996), followed by professional pursuit in design office, architecture WORKSHOP as well as in a furniture production workshop, super robot. In 2005, he established Keiji Ashizawa Design, an architectural and product design studio. With “honest design” as his motto, Ashizawa collaborated with international brand furniture makers such as IKEA and domestic consumer electronics manufacturers, and participated in architectural projects and workshops in Japan and abroad.
After the Great East Japan Earthquake in 2011, Ashizawa established Ishinomaki Laboratory as a public workshop in Ishinomaki, proposing reconstruction and town planning through furniture manufacturing and DIY (do-it-yourself) projects. He also established DESIGN Koishikawa, where his office is located, a gallery space to be operated for a limited period of two years in 2016.
http://www.keijidesign.com




